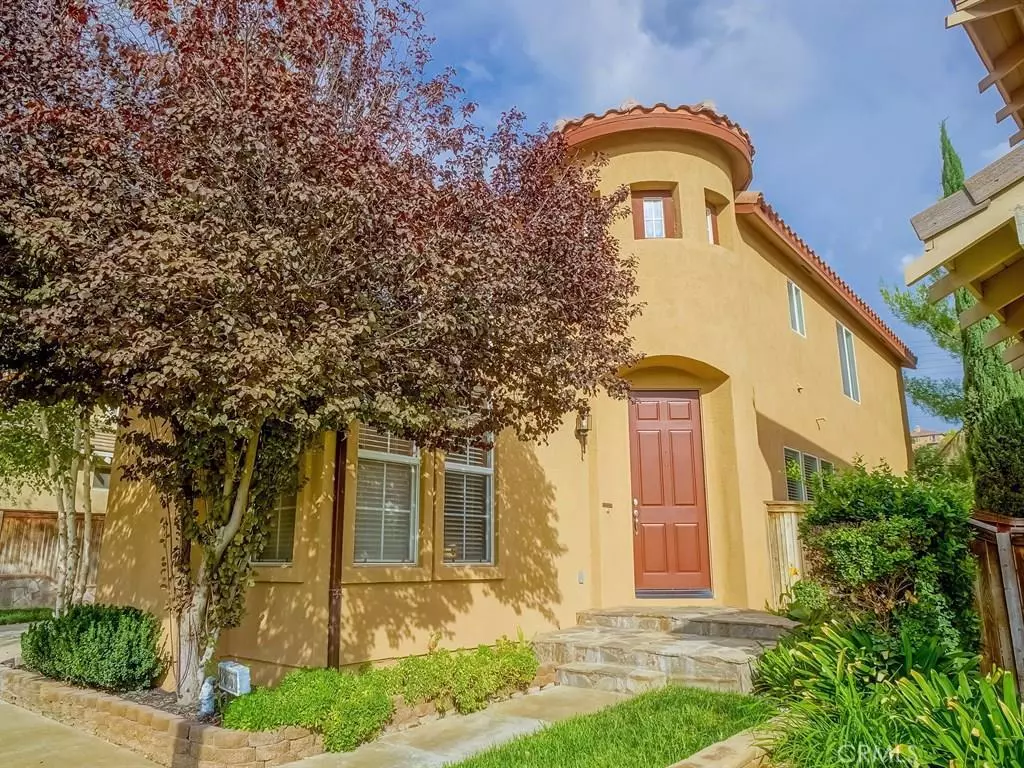$511,900
For more information regarding the value of a property, please contact us for a free consultation.
28668 Placerview Saugus, CA 91390
4 Beds
3 Baths
2,623 SqFt
Key Details
Property Type Single Family Home
Sub Type Single Family Residence
Listing Status Sold
Purchase Type For Sale
Square Footage 2,623 sqft
Price per Sqft $195
Subdivision Wisteria (Wist)
MLS Listing ID BB15227076
Sold Date 03/14/16
Bedrooms 4
Full Baths 2
Half Baths 1
Condo Fees $95
Construction Status Turnkey
HOA Fees $95/mo
HOA Y/N Yes
Year Built 2001
Lot Size 5,401 Sqft
Property Description
The assessor shows 3 bedrooms, but the private downstairs den with its own 1/2 bath and closet can easily function as a 4th bedroom. This lovely turnkey 2,623 sqft. home offers 3 or 4 large bedrooms, 2.5 baths. Upstairs is a huge loft between supporting bedrooms, a great laundry room, a very cool secluded niche perfect for a treadmill or computer and a fabulous master suite. The gourmet kitchen features granite counters, high quality appliances and a perfect center island. The spacious family room has an electric fireplace and surround sound. There is a wonderful formal dining room and a formal living room featuring high vaulted ceiling and a gas fireplace. All high quality appliances included too! The low maintenance rear yard has pretty canyon and hill views.
Location
State CA
County Los Angeles
Area Copn - Copper Hill North
Interior
Interior Features Ceiling Fan(s), Separate/Formal Dining Room, Granite Counters, High Ceilings, Sunken Living Room, Loft, Primary Suite, Utility Room, Walk-In Closet(s)
Heating Central
Cooling Central Air
Flooring Carpet, Tile, Wood
Fireplaces Type Family Room, Living Room
Fireplace Yes
Appliance Dishwasher, Disposal, Gas Oven, Gas Range, Gas Water Heater, Microwave
Laundry Laundry Room, Upper Level
Exterior
Exterior Feature Rain Gutters
Parking Features Door-Multi, Driveway, Garage Faces Front, Garage
Garage Spaces 2.0
Garage Description 2.0
Pool Community, Association
Community Features Curbs, Gutter(s), Street Lights, Suburban, Sidewalks, Pool
Utilities Available Natural Gas Available, Sewer Available
Amenities Available Pool, Spa/Hot Tub
View Y/N Yes
View Canyon, Hills
Porch Patio
Attached Garage Yes
Total Parking Spaces 2
Private Pool Yes
Building
Lot Description Landscaped, Level, Paved, Sprinkler System, Street Level
Story Two
Entry Level Two
Water Public
Architectural Style Spanish
Level or Stories Two
Construction Status Turnkey
Others
HOA Name Haskell Canyon Ranch HOA
Senior Community No
Tax ID 3244120078
Security Features Carbon Monoxide Detector(s),Smoke Detector(s)
Acceptable Financing Cash, Cash to New Loan, Conventional
Listing Terms Cash, Cash to New Loan, Conventional
Financing FHA
Special Listing Condition Standard
Read Less
Want to know what your home might be worth? Contact us for a FREE valuation!

Our team is ready to help you sell your home for the highest possible price ASAP

Bought with Jeffrey Bugbee • Berkshire Hathaway HomeService

