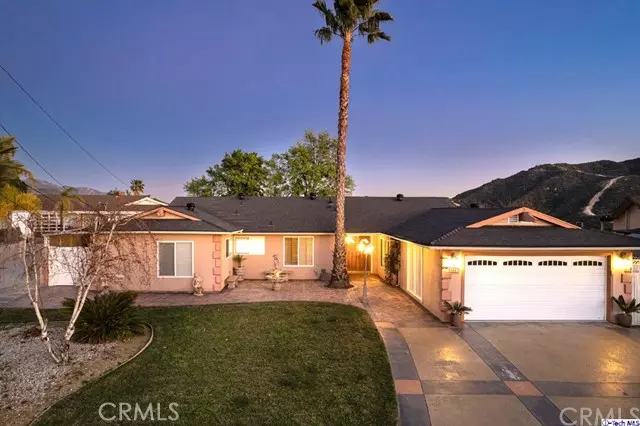$1,499,000
For more information regarding the value of a property, please contact us for a free consultation.
9356 Crystal View DR Tujunga, CA 91042
5 Beds
3 Baths
2,280 SqFt
Key Details
Property Type Single Family Home
Sub Type Single Family Residence
Listing Status Sold
Purchase Type For Sale
Square Footage 2,280 sqft
Price per Sqft $695
Subdivision Not Applicable-105
MLS Listing ID 320009504
Sold Date 04/27/22
Bedrooms 5
Full Baths 1
Three Quarter Bath 2
HOA Y/N No
Year Built 1963
Lot Size 0.290 Acres
Property Description
Welcome to this wonderful home in one of the most desirable neighborhoods in Tujunga. Enter through the double doors to this open floor 5 bedroom home featuring a large kitchen with granite counters, stainless steel cooktop, double oven and dishwasher. Kitchen also features a breakfast counter with cabinets and opens to a breakfast nook, family room, formal living with fireplace, and dining room. Hallway separates the bedrooms including the master suite with double Vanities, an en-suite bedroom and three additional bedrooms with plantation shutters and recessed lighting. French doors from the master suite open to the backyard. Walk out the French doors from the living area to the oasis-like backyard with grassy yard and pebble tech pool with Pentair lights. Entertain your family and friends on the patio and enjoy beautiful sunset views through the glass fence overlooking the canyon. Other features worth mentioning are the large two-car garage, dual pane windows and doors, central A/C and heat, recessed lights, surround sound and much more.
Location
State CA
County Los Angeles
Area 659 - Sunland/Tujunga
Zoning LARE11
Rooms
Other Rooms Corral(s)
Interior
Interior Features Breakfast Bar, Breakfast Area, Separate/Formal Dining Room, Eat-in Kitchen, Main Level Primary
Heating Forced Air
Cooling Central Air
Flooring Laminate, Tile
Fireplaces Type Blower Fan, Gas, Living Room
Fireplace Yes
Appliance Double Oven, Gas Cooktop
Laundry In Garage
Exterior
Parking Features Garage, Private, RV Access/Parking
Garage Spaces 2.0
Garage Description 2.0
Pool In Ground, Pebble
View Y/N Yes
View Mountain(s)
Porch Covered
Total Parking Spaces 2
Private Pool No
Building
Story 1
Entry Level One
Sewer Sewer Tap Paid
Level or Stories One
Additional Building Corral(s)
Others
Tax ID 2572045003
Acceptable Financing Cash, Cash to Existing Loan, Cash to New Loan, Conventional
Listing Terms Cash, Cash to Existing Loan, Cash to New Loan, Conventional
Financing Conventional
Special Listing Condition Standard
Read Less
Want to know what your home might be worth? Contact us for a FREE valuation!

Our team is ready to help you sell your home for the highest possible price ASAP

Bought with Levon Yengibaryan • Coldwell Banker Hallmark





