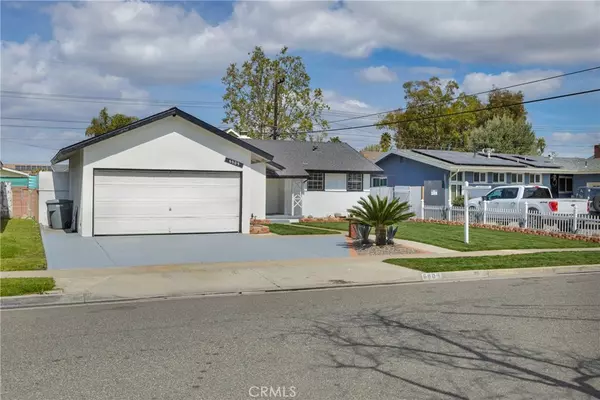$895,000
For more information regarding the value of a property, please contact us for a free consultation.
6809 San Alto WAY Buena Park, CA 90620
4 Beds
2 Baths
1,210 SqFt
Key Details
Property Type Single Family Home
Sub Type Single Family Residence
Listing Status Sold
Purchase Type For Sale
Square Footage 1,210 sqft
Price per Sqft $743
Subdivision ,San Tract
MLS Listing ID PW23017657
Sold Date 05/02/23
Bedrooms 4
Full Baths 2
Construction Status Updated/Remodeled,Turnkey
HOA Y/N No
Year Built 1955
Lot Size 6,089 Sqft
Property Description
Buena Park's Ultimate !STAYCATION! Located in The Highly Desirable San Tract! Perfect Location! Great Curb Appeal With Neighborly Front Porch And Fresh Landscaping! Step Through The Inviting Entry To The Spacious Living Room With Impressive LV Wood Plank Flooring And Quartz Fireplace! Large And Private Backyard with Beautifully Remodeled Pool! New Gourmet Kitchen With White Quartz counters, New White Shaker cabinets And New Stainless Appliances Including Refrigerator/Freezer, Professional Gas Range And Dishwasher! Master Bedroom With New Barn Door And Fully Remodeled Bathroom. Fresh Paint Throughout And New Carpet In All The Bedrooms. Generous Bedrooms With New Fans And Dual Paned Windows! Walking Distance To Local Parks, Knott's Berry Farm, Knott/s Soak City, Adventure City! EZ Access To Freeways!
Click VT1 & VT2 for Virtual Tour & Aerial Video
Location
State CA
County Orange
Area 82 - Buena Park
Rooms
Main Level Bedrooms 4
Interior
Interior Features Ceiling Fan(s), Quartz Counters, Recessed Lighting, Storage, All Bedrooms Down, Bedroom on Main Level, Main Level Primary
Heating Central
Cooling None
Flooring Vinyl
Fireplaces Type Living Room, Wood Burning
Fireplace Yes
Appliance Convection Oven, Dishwasher, Disposal, Gas Oven, Gas Range, Gas Water Heater, Range Hood, Self Cleaning Oven, Vented Exhaust Fan, Water Heater
Laundry Washer Hookup, Gas Dryer Hookup, In Garage
Exterior
Parking Features Door-Multi, Driveway Level, Garage Faces Front, Garage
Garage Spaces 2.0
Garage Description 2.0
Fence Block
Pool In Ground, Private
Community Features Curbs, Park, Suburban
Utilities Available Cable Connected, Electricity Connected, Natural Gas Connected, Phone Connected, Sewer Connected, Water Connected
View Y/N Yes
View Neighborhood, Pool
Roof Type Asphalt
Porch Front Porch, Open, Patio
Attached Garage Yes
Total Parking Spaces 4
Private Pool Yes
Building
Lot Description 0-1 Unit/Acre, Back Yard, Front Yard, Sprinklers In Rear, Sprinklers In Front, Lawn, Level, Sprinkler System
Story 1
Entry Level One
Foundation Raised
Sewer Public Sewer
Water Public
Architectural Style Ranch
Level or Stories One
New Construction No
Construction Status Updated/Remodeled,Turnkey
Schools
Elementary Schools San Marino
Middle Schools Orangeview
High Schools Western
School District Anaheim Union High
Others
Senior Community No
Tax ID 06948136
Acceptable Financing Cash, Cash to New Loan, Conventional, FHA
Listing Terms Cash, Cash to New Loan, Conventional, FHA
Financing Conventional
Special Listing Condition Standard
Read Less
Want to know what your home might be worth? Contact us for a FREE valuation!

Our team is ready to help you sell your home for the highest possible price ASAP

Bought with Jeanne St Clair • ReMax Tiffany Real Estate





