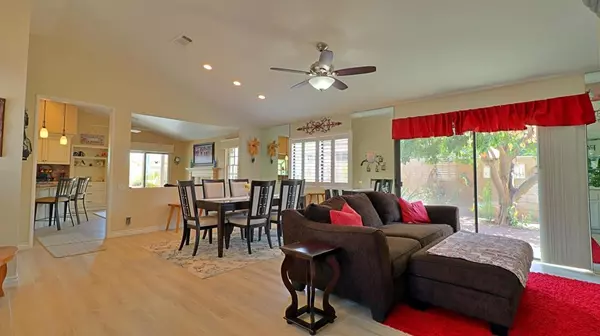$689,000
For more information regarding the value of a property, please contact us for a free consultation.
75483 La Cresta Palm Desert, CA 92211
3 Beds
3 Baths
1,793 SqFt
Key Details
Property Type Single Family Home
Sub Type Single Family Residence
Listing Status Sold
Purchase Type For Sale
Square Footage 1,793 sqft
Price per Sqft $376
Subdivision Waring Place
MLS Listing ID 219095087DA
Sold Date 06/15/23
Bedrooms 3
Full Baths 2
Half Baths 1
Condo Fees $145
HOA Fees $145/mo
HOA Y/N Yes
Year Built 1987
Lot Size 9,147 Sqft
Property Description
Huge price reduction...LET's MAKE A DEAL Immaculate family home near the best schools in the Coachella Valley. Nestled in the small and private community of Waring Place, on the border of Palm Desert and Indian Wells, this home has been immaculately taken care of throughout the years. Comfortable living room with formal dining room and great bar area. Kitchen and Family comb for family fun. Enjoy a large master bedroom with en suite bathroom, several closets and a soaking tub. 2 large bedrooms with Jack and Jill full bathroom An over-sized 2 car garage, separate laundry room. . Fabulous pool and spa with a raised sunning pad. Large cul-de-sac backyard offers a relaxing place to entertain and plenty of room for kids and pets to run. Only minutes away from dining, shopping and more this location coupled with low HOA dues and gated entry keep this community of homes well kept and peaceful. Don't miss your opportunity to own this wonderful home in the heart of Palm Desert. Home has solar panels. Solar lease to be assumed by buyer.
Location
State CA
County Riverside
Area 324 - East Palm Desert
Interior
Interior Features Breakfast Bar, Separate/Formal Dining Room, Partially Furnished
Heating Forced Air, Solar
Cooling Central Air
Flooring Carpet, Vinyl
Fireplaces Type Family Room
Fireplace Yes
Appliance Dishwasher, Gas Cooktop, Disposal, Gas Oven, Gas Water Heater, Microwave, Refrigerator
Laundry Laundry Room
Exterior
Parking Features Driveway, Garage, Garage Door Opener
Garage Spaces 2.0
Garage Description 2.0
Fence Block
Pool Gunite, In Ground
Community Features Gated
Utilities Available Cable Available
Amenities Available Management
View Y/N No
Roof Type Tile
Porch Covered
Attached Garage Yes
Total Parking Spaces 2
Private Pool Yes
Building
Lot Description Cul-De-Sac, Planned Unit Development, Sprinklers Timer
Story 1
Entry Level One
Level or Stories One
New Construction No
Others
Senior Community No
Tax ID 634130061
Security Features Gated Community
Acceptable Financing Cash, Cash to New Loan, Conventional
Listing Terms Cash, Cash to New Loan, Conventional
Financing Cash to New Loan
Special Listing Condition Standard
Read Less
Want to know what your home might be worth? Contact us for a FREE valuation!

Our team is ready to help you sell your home for the highest possible price ASAP

Bought with Anita McGregor • Anita McGregor, Broker





