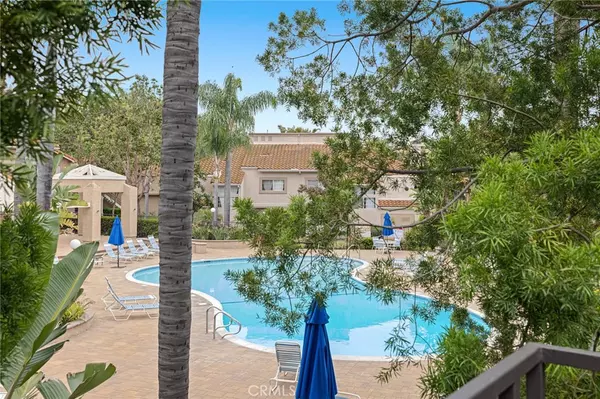$625,000
For more information regarding the value of a property, please contact us for a free consultation.
27292 Ryan DR Laguna Niguel, CA 92677
2 Beds
2 Baths
918 SqFt
Key Details
Property Type Condo
Sub Type Condominium
Listing Status Sold
Purchase Type For Sale
Square Footage 918 sqft
Price per Sqft $680
Subdivision Village Niguel Terrace Ii (Vt2)
MLS Listing ID OC23084774
Sold Date 06/21/23
Bedrooms 2
Full Baths 2
Condo Fees $470
Construction Status Turnkey
HOA Fees $470/mo
HOA Y/N Yes
Year Built 1992
Property Description
Welcome home to your new oasis! This IDEAL condo, located in the gated village Niguel Terrace II community, is a former model that offers a RARE, standalone location with no other unit attached. With dreamy views of the pool this property features 2 spacious bedrooms, 2 bathrooms, as well as a single car garage to come home to. Filled with natural lighting throughout, this fresh interior has been upgraded to include wood, laminate flooring, remodeled kitchen, with granite, slab, countertop, and beautifully remodeled bathrooms. Perfect for entertaining, the living room, sits open to the dining area, providing easy access to the front patio, where you can enjoy the ocean breeze cascade through. Located in the front of the community where parking is generous. Community amenities include an 8 ft deep pool, shallow hot tub, baseball field, dog park and tennis court. Centrally located, this property is convenient to the 73 Toll Rd. and is walking distance to Target, Starbucks, multiple restaurants, grocery stores, gas stations and weekend Farmer's Markets.
Location
State CA
County Orange
Area Lnlak - Lake Area
Rooms
Main Level Bedrooms 2
Interior
Interior Features Balcony, Ceiling Fan(s), Separate/Formal Dining Room, Eat-in Kitchen, High Ceilings, Living Room Deck Attached, Open Floorplan, Pantry, Stone Counters, Recessed Lighting, All Bedrooms Up, Bedroom on Main Level, Dressing Area, Main Level Primary, Primary Suite
Heating Central
Cooling Central Air
Flooring Laminate, Tile
Fireplaces Type None
Fireplace No
Appliance Dishwasher, Exhaust Fan, Disposal, Microwave, Refrigerator, Water Heater
Laundry Inside
Exterior
Exterior Feature Lighting
Parking Features Door-Single, Garage, Garage Door Opener, Guest, Paved, Private
Garage Spaces 1.0
Garage Description 1.0
Fence Privacy
Pool Community, Heated, In Ground, Association
Community Features Biking, Curbs, Dog Park, Gutter(s), Hiking, Storm Drain(s), Street Lights, Suburban, Sidewalks, Gated, Park, Pool
Utilities Available Electricity Connected, Natural Gas Connected, Sewer Connected, Water Connected
Amenities Available Call for Rules, Controlled Access, Dog Park, Maintenance Grounds, Insurance, Management, Maintenance Front Yard, Playground, Pool, Pet Restrictions, Spa/Hot Tub, Security, Tennis Court(s), Trail(s), Trash
View Y/N Yes
View Neighborhood, Pool, Trees/Woods
Attached Garage No
Total Parking Spaces 1
Private Pool No
Building
Lot Description Greenbelt, Near Park, Secluded
Story 1
Entry Level One
Sewer Public Sewer
Water Public
Level or Stories One
New Construction No
Construction Status Turnkey
Schools
Elementary Schools Laguna Niguel
Middle Schools Aliso Niguel
High Schools Aliso Niguel
School District Capistrano Unified
Others
HOA Name Powerstone Property Management
HOA Fee Include Pest Control,Sewer
Senior Community No
Tax ID 93871332
Security Features Carbon Monoxide Detector(s),Security Gate,Gated Community,Smoke Detector(s)
Acceptable Financing Cash, Cash to New Loan, Conventional
Listing Terms Cash, Cash to New Loan, Conventional
Financing Cash
Special Listing Condition Standard
Read Less
Want to know what your home might be worth? Contact us for a FREE valuation!

Our team is ready to help you sell your home for the highest possible price ASAP

Bought with Sahar Cyrus • Keller Williams Realty





