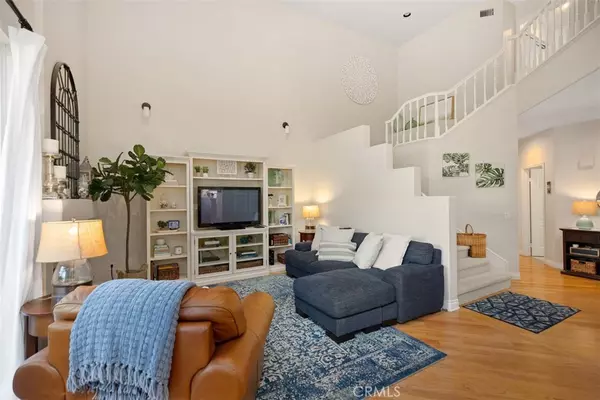$839,000
For more information regarding the value of a property, please contact us for a free consultation.
145 Mira Mesa Rancho Santa Margarita, CA 92688
3 Beds
3 Baths
1,750 SqFt
Key Details
Property Type Townhouse
Sub Type Townhouse
Listing Status Sold
Purchase Type For Sale
Square Footage 1,750 sqft
Price per Sqft $502
Subdivision Sausalito (Sau)
MLS Listing ID OC23108621
Sold Date 07/28/23
Bedrooms 3
Full Baths 2
Three Quarter Bath 1
Condo Fees $429
Construction Status Turnkey
HOA Fees $429/mo
HOA Y/N Yes
Year Built 1993
Lot Size 4,338 Sqft
Property Description
Beautiful turnkey Sausalito townhome in the sought-after community of Melinda Heights! This home offers the perfect blend of comfort, style, and convenience. With 3 bedrooms and 3 bathrooms spread across 1,750 square feet, with 1 bedroom and full bathroom downstairs, this wonderful property presents an incredible opportunity for potential homebuyers.
As you step inside, you'll be immediately greeted by tall ceilings that create an open and airy ambiance with plenty of natural light. The custom paint, newer carpet, recessed lighting, double-pane windows, and plantation shutters add a touch of elegance, while the wood floors throughout the downstairs living area provide a warm and inviting atmosphere. The kitchen is open and spacious, featuring modern stainless steel appliances, custom painted cabinets, ample counter space, and an eat-in area, making meal preparation a breeze. Formal dining area with enough space to fit friends and family. Large open living room features a cozy fireplace and has slider to back patio. Upstairs, escape to the primary suite, a tranquil haven that offers relaxation and privacy. The primary bathroom features double sinks, separate tub and shower, and ample closet space. With an additional ensuite bedroom upstairs, featuring it's own full bathroom, there's plenty of space for family, guests, or a home office. The beautifully landscaped back patio invites you to enjoy the amazing weather and create lasting memories with barbecues and outdoor entertaining. The community also features a pool and spa conveniently located just steps away from your front door!
Location is everything, and this home delivers. Just down the street from award winning Melinda Heights Elementary School, community parks and pools, and easy access to 241 toll road. Don't miss the opportunity to make this beautiful townhome your own!
Location
State CA
County Orange
Area R1 - Rancho Santa Margarita North
Rooms
Main Level Bedrooms 1
Interior
Interior Features Cathedral Ceiling(s), Separate/Formal Dining Room, Eat-in Kitchen, High Ceilings, Recessed Lighting, Bedroom on Main Level, Multiple Primary Suites, Primary Suite
Heating Forced Air
Cooling Central Air
Flooring Carpet, Wood
Fireplaces Type Living Room
Fireplace Yes
Appliance Dishwasher, Disposal, Gas Oven, Gas Range, Microwave
Laundry Washer Hookup, Electric Dryer Hookup, Gas Dryer Hookup
Exterior
Parking Features Direct Access, Garage
Garage Spaces 2.0
Garage Description 2.0
Fence Vinyl
Pool Community, Association
Community Features Hiking, Mountainous, Park, Pool
Utilities Available Cable Available, Electricity Available, Natural Gas Available, Phone Available, Sewer Available, Water Available
Amenities Available Sport Court, Barbecue, Playground, Pickleball, Pool, Spa/Hot Tub, Tennis Court(s)
View Y/N Yes
View Mountain(s), Neighborhood
Roof Type Clay
Porch Brick, Patio
Attached Garage Yes
Total Parking Spaces 2
Private Pool No
Building
Lot Description Back Yard, Landscaped, Near Park
Story 2
Entry Level Two
Sewer Public Sewer
Water Public
Architectural Style Traditional
Level or Stories Two
New Construction No
Construction Status Turnkey
Schools
Elementary Schools Melinda Heights
Middle Schools Rancho Santa Margarita
High Schools Trabucco Hills
School District Saddleback Valley Unified
Others
HOA Name Sausalito Maint. Corp
Senior Community No
Tax ID 93027304
Security Features Carbon Monoxide Detector(s),Smoke Detector(s)
Acceptable Financing Cash, Cash to New Loan, Conventional
Listing Terms Cash, Cash to New Loan, Conventional
Financing Conventional
Special Listing Condition Standard
Read Less
Want to know what your home might be worth? Contact us for a FREE valuation!

Our team is ready to help you sell your home for the highest possible price ASAP

Bought with Anne Suri • Coldwell Banker Realty





