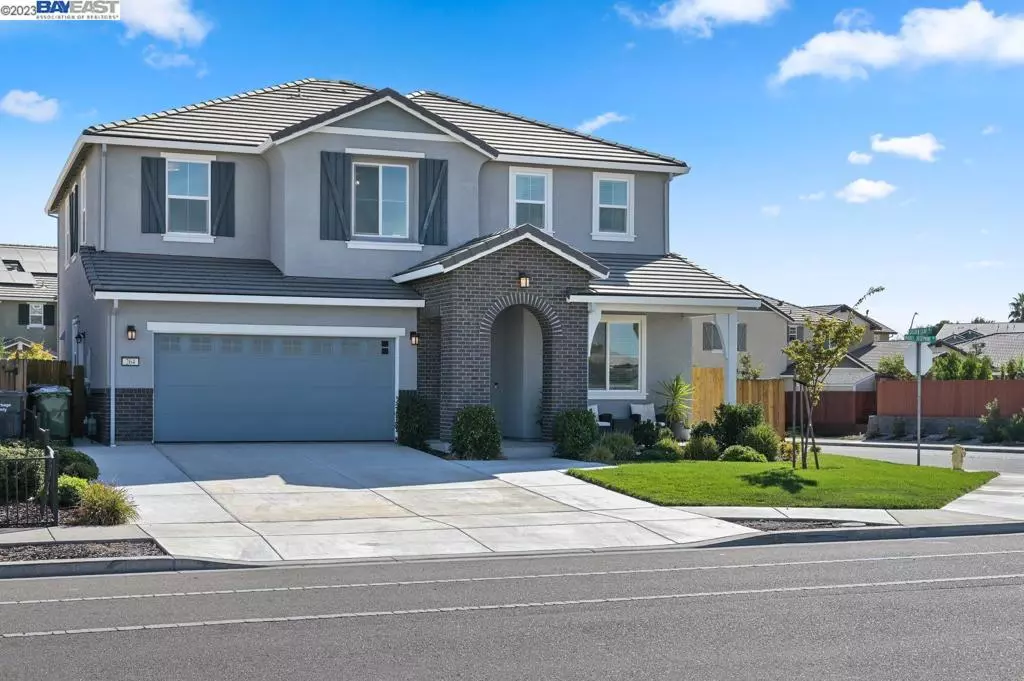$948,000
For more information regarding the value of a property, please contact us for a free consultation.
264 Mabel Josephine Drive Tracy, CA 95377
5 Beds
4 Baths
2,846 SqFt
Key Details
Property Type Single Family Home
Sub Type Single Family Residence
Listing Status Sold
Purchase Type For Sale
Square Footage 2,846 sqft
Price per Sqft $334
Subdivision Not Listed
MLS Listing ID 41042215
Sold Date 11/29/23
Bedrooms 5
Full Baths 4
HOA Y/N No
Year Built 2020
Lot Size 5,893 Sqft
Property Description
Spacious Immaculate newer home. Great location near restaurants, shopping, public transportation, parks & just down the street from George Kelly Elementary School (K-8). Large Open Gourmet Kitchen with Huge Island, Large Walk-In Pantry. Superb floor plan featuring a Bedroom Downstairs adjacent to a Full Bathroom with a walk-in Shower also downstairs. Large Primary Suite Upstairs featuring Walk-In closet and a large Bathroom with an abundance of cabinetry space, Walk-In shower and separate Bathtub, and an additional Three Bedrooms Upstairs plus a Spacious loft provides many possibilities. There is an abundance of space at this home, plenty of room to work from home! Lots of cabinetry & storage throughout. Extra Wide Driveway plus Large garage. Entire lot has been fully landscaped. Whether you choose to entertain or just relax in the beautiful Backyard your friends & family will be impressed. The home has Marvelous curb appeal with an alluring front porch, Brick and Stucco finishes and a long-lasting Tile Roof. Many upgrades. This is a MUST SEE! Don't Miss it!!
Location
State CA
County San Joaquin
Interior
Interior Features Eat-in Kitchen
Heating Forced Air
Cooling Central Air
Flooring Carpet, Tile
Fireplaces Type None
Fireplace No
Exterior
Parking Features Garage, Garage Door Opener
Garage Spaces 2.0
Garage Description 2.0
View Mountain(s), Panoramic
Roof Type Tile
Porch Front Porch, Patio
Attached Garage Yes
Total Parking Spaces 5
Private Pool No
Building
Lot Description Back Yard, Corner Lot, Front Yard, Garden, Sprinklers In Rear, Sprinklers In Front, Sprinklers Timer, Sprinklers On Side, Street Level, Yard
Story Two
Entry Level Two
Foundation Slab
Sewer Public Sewer
Architectural Style Contemporary
Level or Stories Two
New Construction No
Others
Tax ID 240670100
Acceptable Financing Cash, Conventional, 1031 Exchange
Listing Terms Cash, Conventional, 1031 Exchange
Financing Conventional
Read Less
Want to know what your home might be worth? Contact us for a FREE valuation!

Our team is ready to help you sell your home for the highest possible price ASAP

Bought with Ramona Ochoa • PMZ Real Estate





