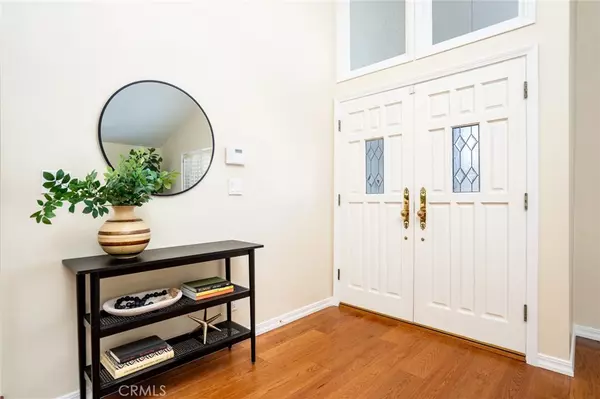$1,395,000
For more information regarding the value of a property, please contact us for a free consultation.
3610 Sunflower CIR Seal Beach, CA 90740
3 Beds
3 Baths
2,457 SqFt
Key Details
Property Type Single Family Home
Sub Type Single Family Residence
Listing Status Sold
Purchase Type For Sale
Square Footage 2,457 sqft
Price per Sqft $557
Subdivision College Park (Colp)
MLS Listing ID OC24031438
Sold Date 04/19/24
Bedrooms 3
Full Baths 3
Construction Status Turnkey
HOA Y/N No
Year Built 1967
Lot Size 4,870 Sqft
Property Description
Welcome to your dream home located in Seal Beach's College Park East neighborhood, enjoy the convenience of being just moments away from Seal Beach's sandy shores and the benefit of living within the Los Alamitos School district.
This open two-story residence nestled in the prestigious College Park East neighborhood boasts 3 bedrooms and 3 bathrooms spread over approximately 2500 square feet of living space. Downstairs, a versatile bonus room along with a family room offers flexibility as a 4th bedroom, guest suite, or home office. There is also a downstairs bathroom with shower. The spacious primary bedroom features an en suite bathroom & walk in closet for added luxury. Kitchen has granite counters with Cafe cooktop & Kitchen Aid double oven & dishwasher. The outdoor garden has mature avocado, tangerine, apple & pear trees along with a patio area for BBQs & entertainment. Stay active with the nearby basketball, pickleball and tennis courts, or indulge in golf and leisure at the prestigious Old Ranch Country Club. Don't miss out on this opportunity to experience the best of Seal Beach living.
Location
State CA
County Orange
Area 48 - College Park East
Zoning R-1
Rooms
Main Level Bedrooms 1
Interior
Interior Features Balcony, Separate/Formal Dining Room, Granite Counters, High Ceilings, Multiple Staircases, Pantry, Primary Suite, Walk-In Closet(s)
Heating Central, Fireplace(s)
Cooling None
Flooring Carpet, Tile, Wood
Fireplaces Type Bonus Room
Fireplace Yes
Appliance Double Oven, Dishwasher, Electric Cooktop, Freezer, Disposal, Gas Oven, Microwave, Refrigerator, Water Heater
Laundry Washer Hookup, Inside, See Remarks
Exterior
Parking Features Direct Access, Driveway, Garage
Garage Spaces 2.0
Garage Description 2.0
Fence Block
Pool None
Community Features Biking, Curbs, Dog Park, Park, Storm Drain(s), Street Lights, Sidewalks
Utilities Available Electricity Connected, Natural Gas Connected, Sewer Connected, Water Connected
View Y/N No
View None
Roof Type Metal,Tile
Accessibility None
Porch Brick, Concrete
Attached Garage Yes
Total Parking Spaces 2
Private Pool No
Building
Lot Description Cul-De-Sac
Faces West
Story 2
Entry Level Two
Foundation Slab
Sewer Public Sewer
Water Public
Architectural Style Traditional
Level or Stories Two
New Construction No
Construction Status Turnkey
Schools
Elementary Schools Hopkinson
Middle Schools Oak/Mcauliffe
High Schools Los Alamitos
School District Los Alamitos Unified
Others
Senior Community No
Tax ID 21713430
Acceptable Financing Cash, Cash to New Loan, Conventional
Listing Terms Cash, Cash to New Loan, Conventional
Financing Conventional
Special Listing Condition Standard
Read Less
Want to know what your home might be worth? Contact us for a FREE valuation!

Our team is ready to help you sell your home for the highest possible price ASAP

Bought with Jill Garland • Redfin





