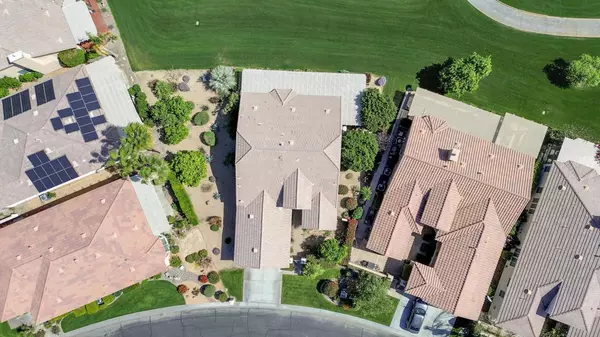$499,000
For more information regarding the value of a property, please contact us for a free consultation.
43498 Torphin Hill PL Indio, CA 92201
2 Beds
2 Baths
1,764 SqFt
Key Details
Property Type Single Family Home
Sub Type Single Family Residence
Listing Status Sold
Purchase Type For Sale
Square Footage 1,764 sqft
Price per Sqft $277
Subdivision Heritage Palms Cc
MLS Listing ID 219108744DA
Sold Date 08/08/24
Bedrooms 2
Full Baths 2
Condo Fees $475
HOA Fees $475/mo
HOA Y/N Yes
Year Built 2004
Lot Size 8,712 Sqft
Property Description
Beautiful Hidden GEM in the Coachella Valley, this home is on a golf course offers an ideal blend of comfortable living and leisurely pursuits. With its prime location overlooking the lush greens, residents can enjoy stunning views and easy access to recreational activities. All appliances included new dishwasher. This home features various amenities, spacious bedrooms, and well-appointed bathrooms, making it a perfect retreat for golf enthusiasts or those seeking a serene lifestyle.The 2-bedroom, 2-bathroom building built in 2004 offers 1,764 square feet of living space. Located within the Heritage Palms community in Indio, a street away from La Quinta it provides an ideal setting for those aged 55 and over who enjoy golfing, food, beverage, events. fitness, yoga, aerobics, pickle ball, crafts, tennis, billiards, active lifestyle, and an incredible professional club management team. Easy access to the 1-10 Freeway by Jefferson street.
Location
State CA
County Riverside
Area 699 - Not Defined
Interior
Interior Features Breakfast Bar, Primary Suite, Walk-In Closet(s)
Heating Natural Gas
Cooling Central Air, Gas
Flooring Carpet, Tile
Fireplace No
Appliance Dishwasher, Freezer, Gas Cooking, Gas Cooktop, Gas Range, Gas Water Heater, Microwave, Water Heater
Laundry Laundry Room
Exterior
Parking Features Driveway, Garage, Garage Door Opener, Side By Side
Garage Spaces 2.0
Carport Spaces 2
Garage Description 2.0
Pool Community, In Ground, Lap, Pebble
Community Features Golf, Gated, Pool
Utilities Available Cable Available
Amenities Available Billiard Room, Clubhouse, Fitness Center, Golf Course, Game Room, Meeting Room, Management, Paddle Tennis, Pet Restrictions, Recreation Room, Tennis Court(s)
View Y/N Yes
View Golf Course
Attached Garage Yes
Total Parking Spaces 6
Private Pool Yes
Building
Lot Description Cul-De-Sac, Planned Unit Development, Sprinkler System
Story 1
Entry Level One
Level or Stories One
New Construction No
Schools
School District Desert Sands Unified
Others
Senior Community Yes
Tax ID 606520052
Security Features Gated Community,24 Hour Security
Acceptable Financing Cash, Cash to Existing Loan, Cash to New Loan, Conventional, Cal Vet Loan, 1031 Exchange
Listing Terms Cash, Cash to Existing Loan, Cash to New Loan, Conventional, Cal Vet Loan, 1031 Exchange
Financing Cash
Special Listing Condition Standard
Read Less
Want to know what your home might be worth? Contact us for a FREE valuation!

Our team is ready to help you sell your home for the highest possible price ASAP

Bought with Jay Tennen • Jay Tennen & Associates





