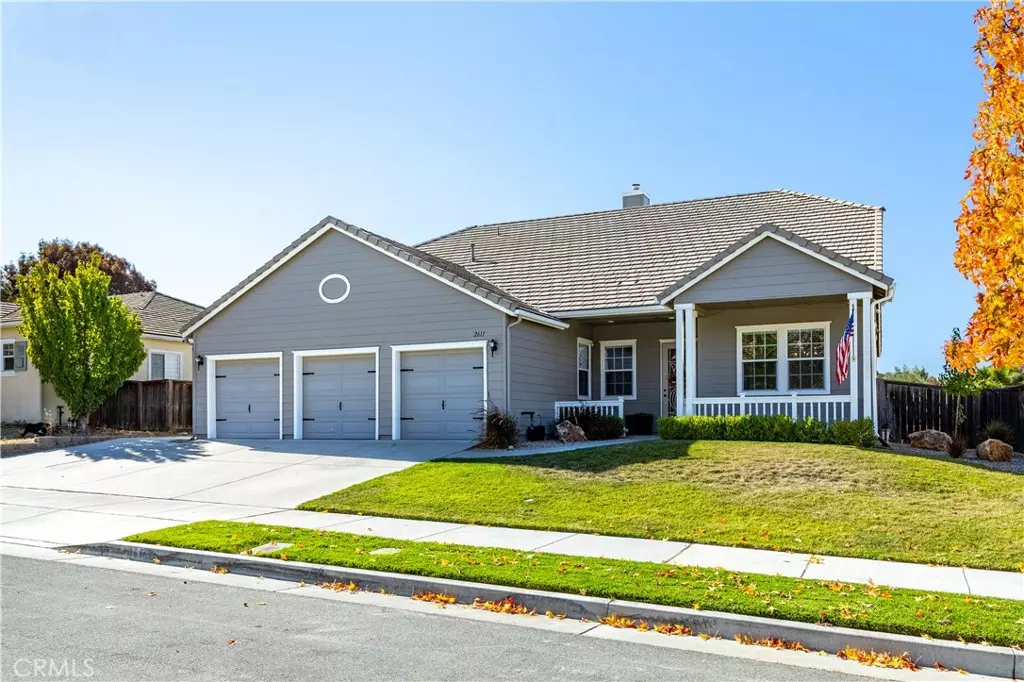$925,000
For more information regarding the value of a property, please contact us for a free consultation.
2611 Silverwood WAY Paso Robles, CA 93446
3 Beds
2 Baths
2,484 SqFt
Key Details
Property Type Single Family Home
Sub Type Single Family Residence
Listing Status Sold
Purchase Type For Sale
Square Footage 2,484 sqft
Price per Sqft $372
Subdivision Pr City Limits East(110)
MLS Listing ID NS24221213
Sold Date 12/27/24
Bedrooms 3
Full Baths 2
Construction Status Turnkey
HOA Y/N No
Year Built 2004
Lot Size 9,975 Sqft
Property Description
Located in the desirable Country Hills community, 2611 Silverwood Way is a meticulously updated, single-level home with 2,484 square feet of modern and comfortable living space. This property features 3 bedrooms, 2 bathrooms, and a versatile den that can serve as a home office or a 4th bedroom, making it perfect for today's lifestyle needs. Inside, the home showcases updated finishes, including vinyl plank flooring installed this year throughout most of the home, tile in the bathrooms, and new carpet in the guest bedrooms, offering both elegance, comfort and durability. The living room boasts a cozy gas fireplace, complemented by a stylish barn closet door that adds a touch of rustic elegance, enhancing the home's charm and character. This inviting space is perfect for relaxing evenings and gathering with family and friends. The open-concept kitchen is a chef's dream, featuring stainless steel appliances, a large kitchen island for additional prep and seating space, a stylish subway tile backsplash, and newer granite countertops. This kitchen flows seamlessly into the main living areas, creating an ideal setting for both everyday living and entertaining. The indoor laundry room is well-equipped with a sink, counter space, and cabinets for added convenience. The primary suite offers a private retreat, complete with a newly remodeled en suite featuring a spacious walk-in shower, custom tiling, a separate soaking tub, and a new dual vanity with solid surface marble textured stone countertop. Outside, you'll find lawn in both the front and back yards. The backyard is an outdoor oasis with a large covered concrete patio featuring outdoor fans, perfect for entertaining. The space is further enhanced by an inground trampoline, concrete side yard, and a shed for additional storage. With a three-car garage, there's plenty of space for vehicles and extra storage. Located near schools, shopping, and Paso Robles' world-class wineries, 2611 Silverwood Way blends modern updates with the charm of wine country living. **Primary bathroom is nearing remodel completion and photos will be loaded after completion.**
Location
State CA
County San Luis Obispo
Area Pric - Pr Inside City Limit
Zoning R1
Rooms
Main Level Bedrooms 3
Interior
Interior Features Breakfast Bar, Separate/Formal Dining Room, Primary Suite, Walk-In Closet(s)
Heating Forced Air
Cooling Central Air
Flooring Carpet, Laminate, See Remarks, Tile
Fireplaces Type Family Room, Gas
Fireplace Yes
Appliance Double Oven, Dishwasher, Gas Cooktop, Microwave, Refrigerator
Laundry Laundry Room
Exterior
Garage Spaces 3.0
Garage Description 3.0
Pool None
Community Features Biking, Curbs, Gutter(s), Street Lights, Suburban, Sidewalks
View Y/N Yes
View Neighborhood
Porch Rear Porch, Concrete, Covered, Front Porch, Porch
Attached Garage Yes
Total Parking Spaces 3
Private Pool No
Building
Lot Description Back Yard, Front Yard, Yard
Story 1
Entry Level One
Sewer Public Sewer
Water Public
Level or Stories One
New Construction No
Construction Status Turnkey
Schools
School District Paso Robles Joint Unified
Others
Senior Community No
Tax ID 009861022
Acceptable Financing Cash, Cash to New Loan, Conventional
Listing Terms Cash, Cash to New Loan, Conventional
Financing Conventional
Special Listing Condition Standard
Read Less
Want to know what your home might be worth? Contact us for a FREE valuation!

Our team is ready to help you sell your home for the highest possible price ASAP

Bought with Stephen Moore • RE/MAX Parkside Real Estate





