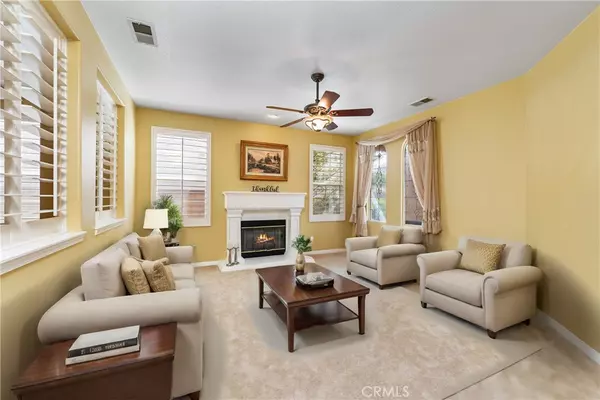$1,150,000
For more information regarding the value of a property, please contact us for a free consultation.
29126 Starwood PL Saugus, CA 91390
4 Beds
4 Baths
3,526 SqFt
Key Details
Property Type Single Family Home
Sub Type Single Family Residence
Listing Status Sold
Purchase Type For Sale
Square Footage 3,526 sqft
Price per Sqft $311
Subdivision Hidden Ranch (Pacific Hills) (Hidnr)
MLS Listing ID SR24244351
Sold Date 12/30/24
Bedrooms 4
Full Baths 3
Half Baths 1
Condo Fees $195
Construction Status Turnkey
HOA Fees $195/mo
HOA Y/N Yes
Year Built 2003
Lot Size 6,351 Sqft
Property Description
Step into your forever home nestled in the prestigious Hidden Ranch community of Santa Clarita, where elegance meets comfort in this stunning 3,526 sq. ft. residence. Situated on a private double cul-de-sac perfect for children, this home offers unparalleled privacy and a safe, serene environment. The 4-car tandem garage provides ample space for vehicles, toys, and storage, enhanced by built-in cabinets for exceptional organization and convenience. Inside, you'll find a thoughtfully designed open layout with three elegant fireplaces adding warmth and charm. The centerpiece is the exquisite white kitchen, equipped with top-of-the-line stainless steel appliances, including a large KitchenAid 6-burner stovetop, double oven, dishwasher, refrigerator, and trash compactor. A built-in bar area with a wine fridge makes entertaining effortless. With four generously sized bedrooms, this home perfectly balances comfort and functionality. The downstairs mother-in-law suite, complete with an attached bathroom, ensures privacy and convenience for guests or extended family. Upstairs, the luxurious primary suite serves as a true retreat, featuring a spa-like ensuite with a jacuzzi tub. The versatile loft provides endless possibilities, whether as a play area, home office, or secondary living space. Throughout the house, you'll find built-in cabinets that add both style and practicality, offering ample storage to keep everything organized. The upper level also includes a spacious laundry room for added convenience. Additional living spaces include a cozy den, a formal dining room, and a welcoming family room, all complemented by ceiling fans and recessed lighting for year-round comfort and ambiance. Step outside to your private backyard oasis featuring a sparkling saltwater pool and spa, the perfect setting for relaxation and outdoor gatherings. This home is equipped with a tankless water heater for on-demand hot water and energy efficiency. For added convenience and holiday cheer, Christmas light plugs are thoughtfully installed under the eaves, making decorating a breeze. The community offers a picturesque park just down the street, ideal for leisurely strolls and family activities. With no Mello-Roos and an unbeatable location, this exceptional home combines luxury, functionality, and community charm. Don't miss the chance to make it yours and start creating memories to last a lifetime.
Location
State CA
County Los Angeles
Area Copn - Copper Hill North
Zoning SCUR2
Rooms
Main Level Bedrooms 1
Interior
Interior Features Wet Bar, Breakfast Bar, Built-in Features, Block Walls, Ceiling Fan(s), Cathedral Ceiling(s), Separate/Formal Dining Room, Eat-in Kitchen, High Ceilings, In-Law Floorplan, Recessed Lighting, Bar, Wired for Sound, Bedroom on Main Level, Dressing Area, Primary Suite, Walk-In Closet(s)
Heating Central
Cooling Central Air, Dual
Flooring Carpet, Tile, Vinyl
Fireplaces Type Den, Family Room, Gas Starter, Primary Bedroom
Fireplace Yes
Appliance 6 Burner Stove, Double Oven, Dishwasher, Gas Cooktop, Disposal, Gas Oven, Refrigerator, Range Hood, Trash Compactor, Tankless Water Heater, Dryer, Washer
Laundry Inside, Laundry Room, Upper Level
Exterior
Parking Features Door-Multi, Direct Access, Garage, Tandem
Garage Spaces 4.0
Garage Description 4.0
Fence Block, Wrought Iron
Pool Gas Heat, In Ground, Private, Salt Water, Waterfall
Community Features Biking, Curbs, Dog Park, Foothills, Golf, Hiking, Horse Trails, Lake, Street Lights, Sidewalks, Park
Utilities Available Cable Connected, Electricity Connected, Natural Gas Connected, Phone Available, Sewer Connected, Water Connected
Amenities Available Playground
View Y/N Yes
View Hills
Roof Type Tile
Porch Patio, Stone
Attached Garage Yes
Total Parking Spaces 4
Private Pool Yes
Building
Lot Description Back Yard, Corner Lot, Cul-De-Sac, Front Yard, Near Park, Sprinkler System, Yard
Story 2
Entry Level Two
Sewer Public Sewer
Water Public
Architectural Style Traditional
Level or Stories Two
New Construction No
Construction Status Turnkey
Schools
School District See Remarks
Others
HOA Name Pacific Hills Community
Senior Community No
Tax ID 3244135017
Security Features Carbon Monoxide Detector(s),Smoke Detector(s)
Acceptable Financing Cash, Conventional, FHA, VA Loan
Horse Feature Riding Trail
Listing Terms Cash, Conventional, FHA, VA Loan
Financing FHA
Special Listing Condition Standard
Read Less
Want to know what your home might be worth? Contact us for a FREE valuation!

Our team is ready to help you sell your home for the highest possible price ASAP

Bought with Stephanie Bagdasarian • Signature One Realty Group Inc.





